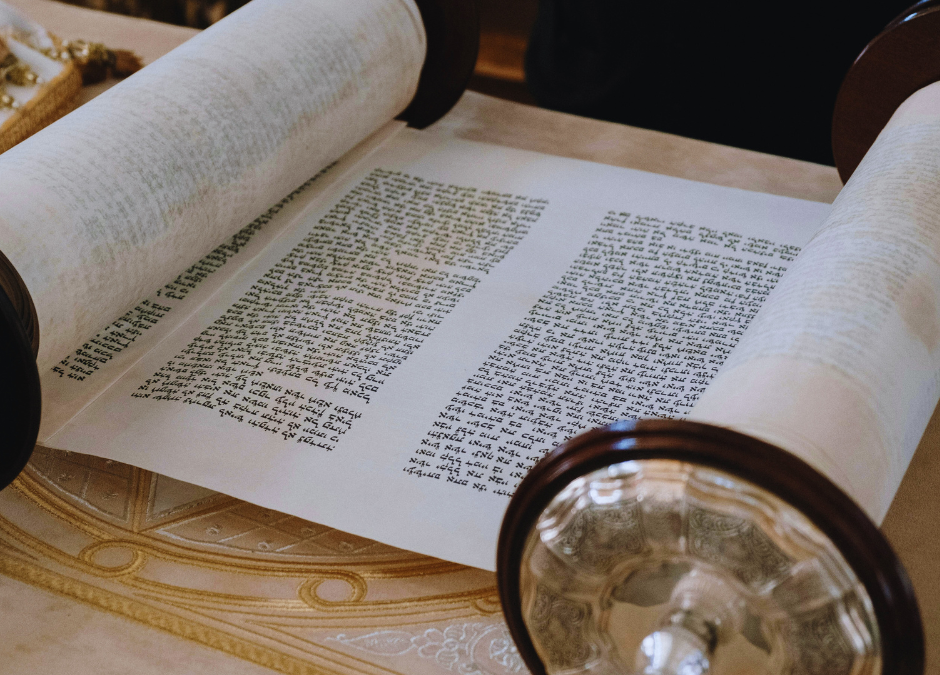What Must Be Included | Other Factors That May Affect Design
In Judaism, the synagogue plays a key role, serving as the center for prayer, study and community. In addition to religious services, the synagogue may host social gatherings or be an educational venue. Are there specific requirements that must be followed when designing and building a synagogue? What considerations are commonly a part of the design process?
The Earliest Synagogues—A Response to the Prevailing Antisemitism
For much of the past two thousand years, anti-Jewish sentiment has led to either severe restrictions or total bans on the construction of synagogues. As a consequence, the early history of synagogue architecture involves the construction of synagogues inside existing structures or within some type of façade, so that they were not recognizable or visible from the street.
As a general rule, there is no fixed or common design to which a synagogue must comply. Accordingly, synagogue architecture has historically been diverse:
- Early synagogue architecture (through the fall of Rome) often featured central colonnades and massive facades, typically with three entrances, often decorated with carvings. These synagogues were non-descript on the outside, but typically ornate inside, with ample space for study and prayer.
- In the late Middle Ages and early Renaissance, the “nine-field vaulting” feature became common in synagogue architecture. With this approach, there are four central pillars that support a nine-panel grid in the ceiling
- The 18th century saw the construction of huge wooden synagogues, usually with interior cupolas
- Late 19th and early 20th century synagogues commonly included two towers, intended to symbolize the columns in Solomon’s Temple.
The Mandatory Design Elements in a Synagogue
As a general rule, there is a fair amount of flexibility in the design of a synagogue, with designs often following the architectural trends of the day. Under Jewish law and belief, there can be a divine presence wherever there is a minyan, which is comprised of 10 or more men aged 13 or older.
Nonetheless, there are some specific requirements for synagogues:
- The synagogue must have a Torah ark as a repository for the Torah scrolls. The Torah ark must be positioned so that it faces Jerusalem, where the Temple once stood. This allows the people to face Israel when they face the ark.
- A ner tamid (eternal lamp) must be situated in front of the ark to commemorate the light burning in the ancient tabernacle.
- There is a raised platform (a bimah) where the Torah is read
- Though not required, the ark is typically decorated with a Star of David or the Ten Commandments
Other Considerations that Factor into Synagogue Design
Certain design elements, while not mandatory, are nearly universal in synagogues due to the nature of Jewish religious practices:
- Synagogues almost always have a social hall to accommodate communal meals after services. A Kiddush lunch is commonplace after the morning service on Shabbat, with foods ranging from cakes and cookies to deli meats, fish and other luncheon options. Many synagogues also offer an Oneg Shabbat after Friday evening services, typically serving light fare before congregants go home to partake in their own Shabbat dinners.
- Because of the many social events that involve food, most synagogues also have a functional kitchen to serve kosher meals
- Because of the longstanding commitment to education, classrooms are often a part of the synagogue
- While Jewish law does not mandate a curtain in front of the ark, many synagogues have one
There is neither a prohibition of nor a ban on artwork in a synagogue. Accordingly, some synagogues choose to leave the walls unadorned, whereas others display a range of artistic expressions. Common objects include stained glass, illuminated manuscripts, paintings or drawings (usually with geometric motifs or representations of plants and/or animals) and ceremonial objects, such as crowns or Torah scrolls.
Gutterman’s and Gutterman Warheit—Meeting the Funeral and Burial Needs of the Jewish Community for More than Six Generations
At Gutterman’s and Gutterman Warheit, with funeral chapels in New York and Florida, we have provided comprehensive funeral and burial services to the Jewish community for over 130 years. We understand the unique customs within each Jewish tradition and can offer guidance on any issue, from the structure of the memorial services or the choice of a casket or monument to the details of sitting Shiva or the preparation of a Yahrzeit calendar. We will also work directly with the Chevra Kadisha to ensure compliance with Jewish law in the preparation of the body.
To learn how we can help, send us an email or call us at one of the numbers listed below.
Gutterman’s & Gutterman Warheit — Where Relationships Matter
Family Owned and Operated Since 1892
Rockville Centre: (516)764-9400 | Woodbury: (516)921-5757 | Brooklyn: (718)284-1500
Boca Raton, FL: (561)997-9900 | (800)992-9262

